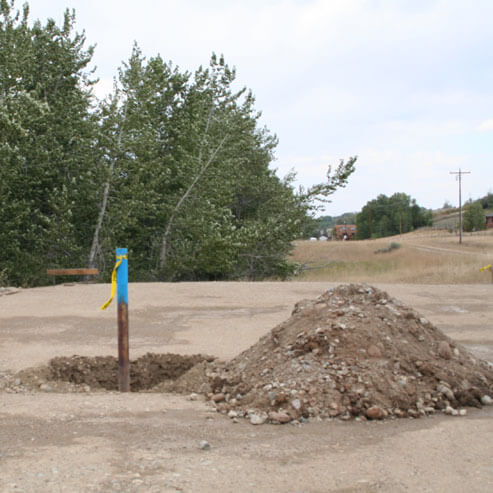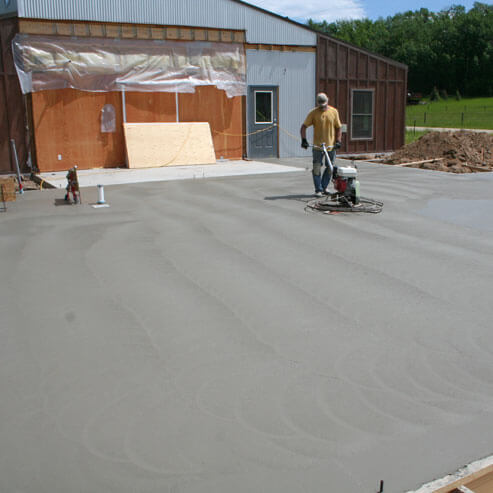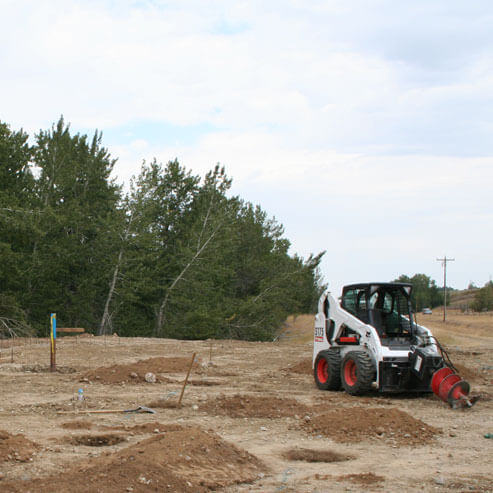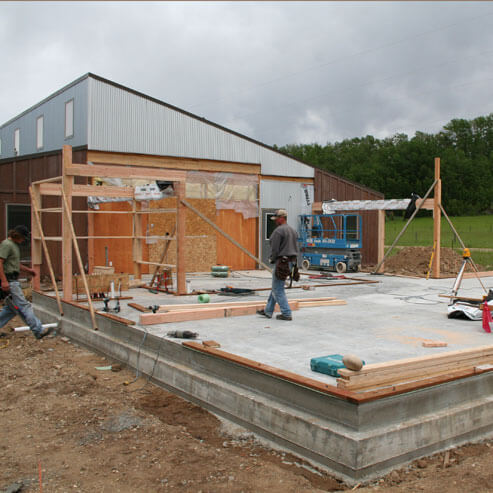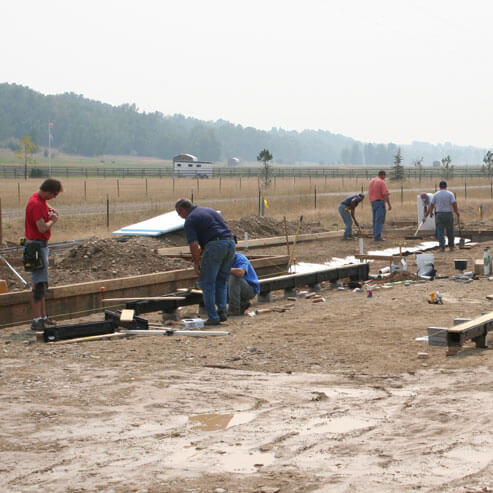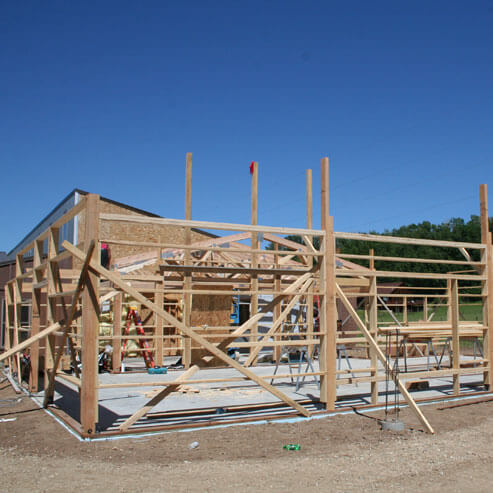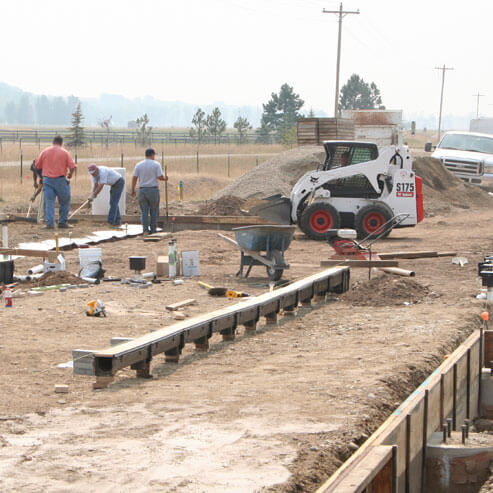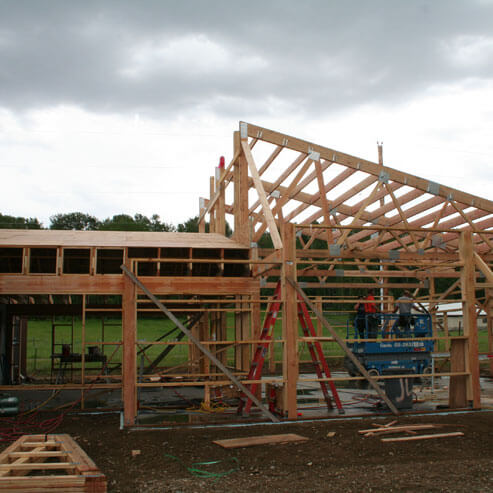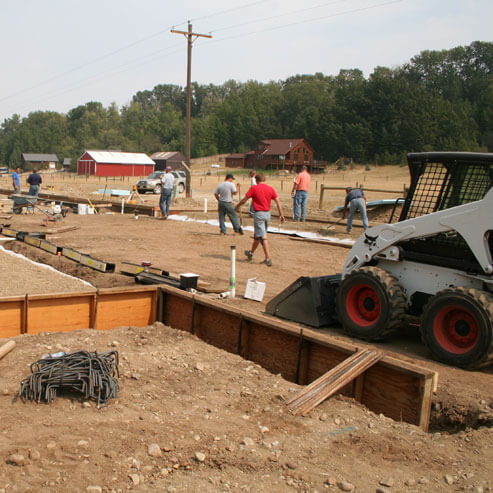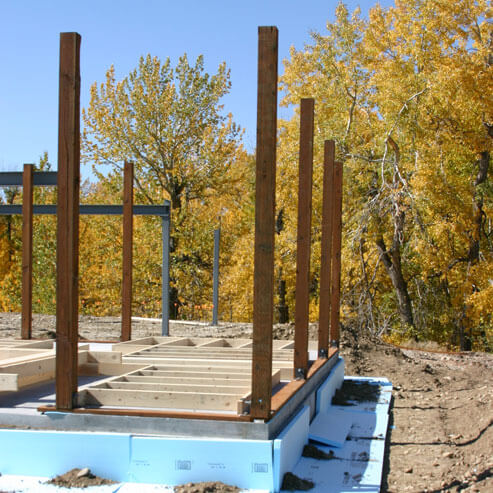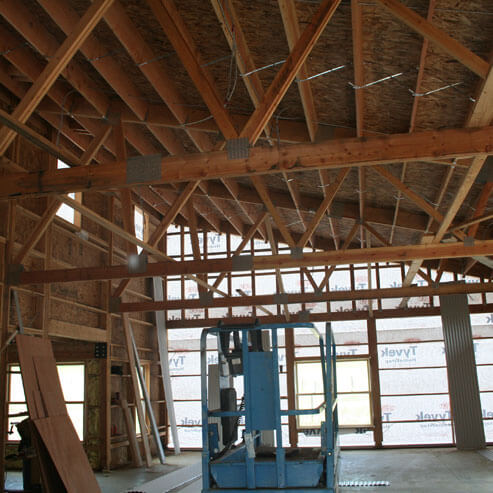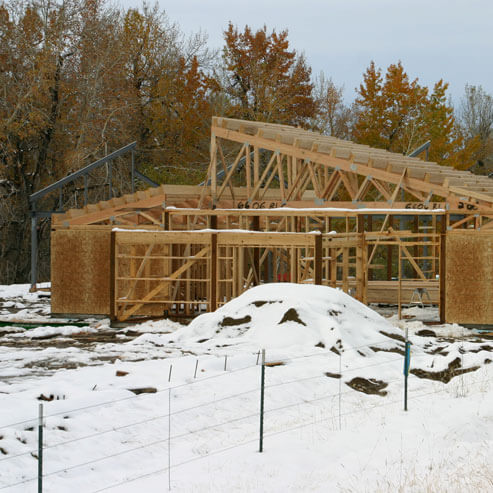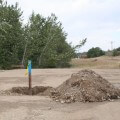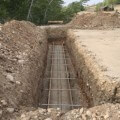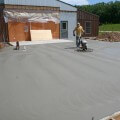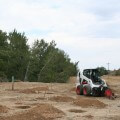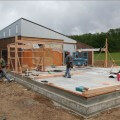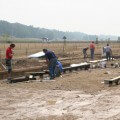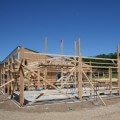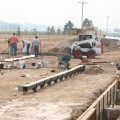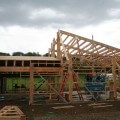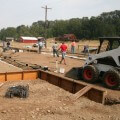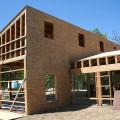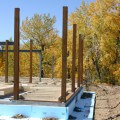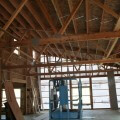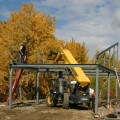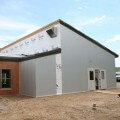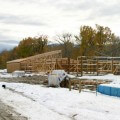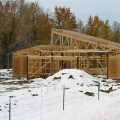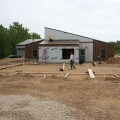The Red Lodge Clay Center began construction on the “Fox Studio” during the summer of 2006. The studio was finished in March of 2007 and the residents and staff occupied the studios in April of 2007. In 2010 the Center built a 1400 square foot addition. The additional open work space is home to our short term resident artists, special events, visiting artist workshops and our Artist Invite Artist groups.
The Red Lodge Clay Center Studio Facility
6768 sq ft of finished interior space
1987 sq ft of covered indoor/outdoor kiln area
Train Style Wood Kiln (200 cu ft)
Soda Kiln (16 cu ft)
Catenary Wood Kiln 72″ H x 27.5″ W x 39″ L (30 cu ft)
Downdraft Gas Kiln (20 cu ft)
40 cu ft Bailey trackless car kiln
6 – 12×12′ private resident studios (144 sq ft)
24×48′ multi-purpose room (1152 sq ft)
16×40′ ventilated glaze lab and storage room (600 sq ft)
14×40′ ventilated clay mixing and storage room (560 sq ft)
24×40′ wood-shop/welding/storage room (960 sq ft)
20×20′ indoor kiln area (400 sq ft)
6 – Skutt Electric Kilns
KM 614-3 ^10
2- KM 1227 pk ^10
KM 1218-3 ^10
KM 818 ^10
KM 614-3 ^6
Soldner Clay Mixer
Sandblaster “Scat Blast”
Ventilated Spray Booth
Wood shop and metal shop fabrication tools and equipment
Slab Roller
Extruder
4 Brent C wheels
1 Treadle wheel

